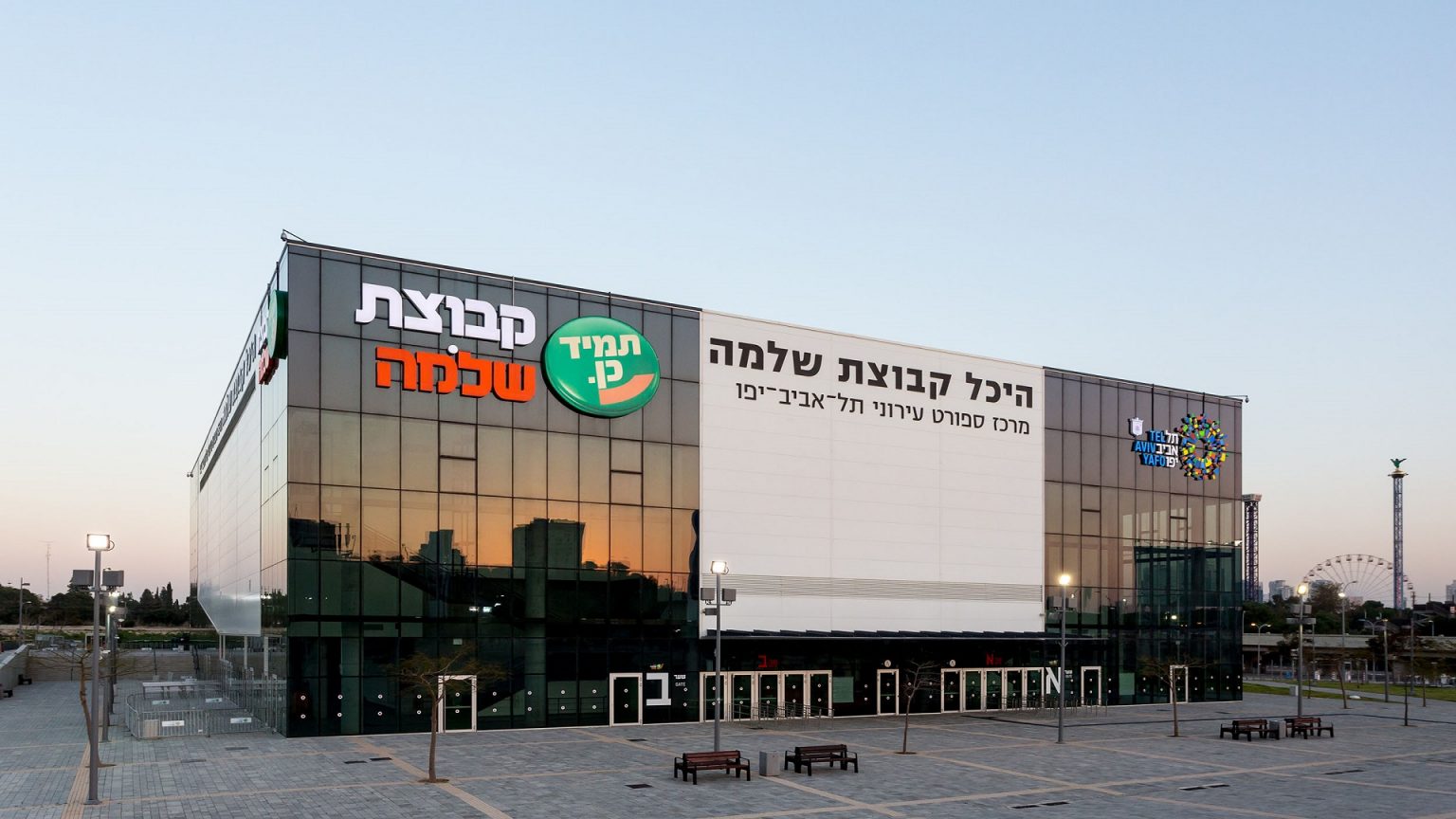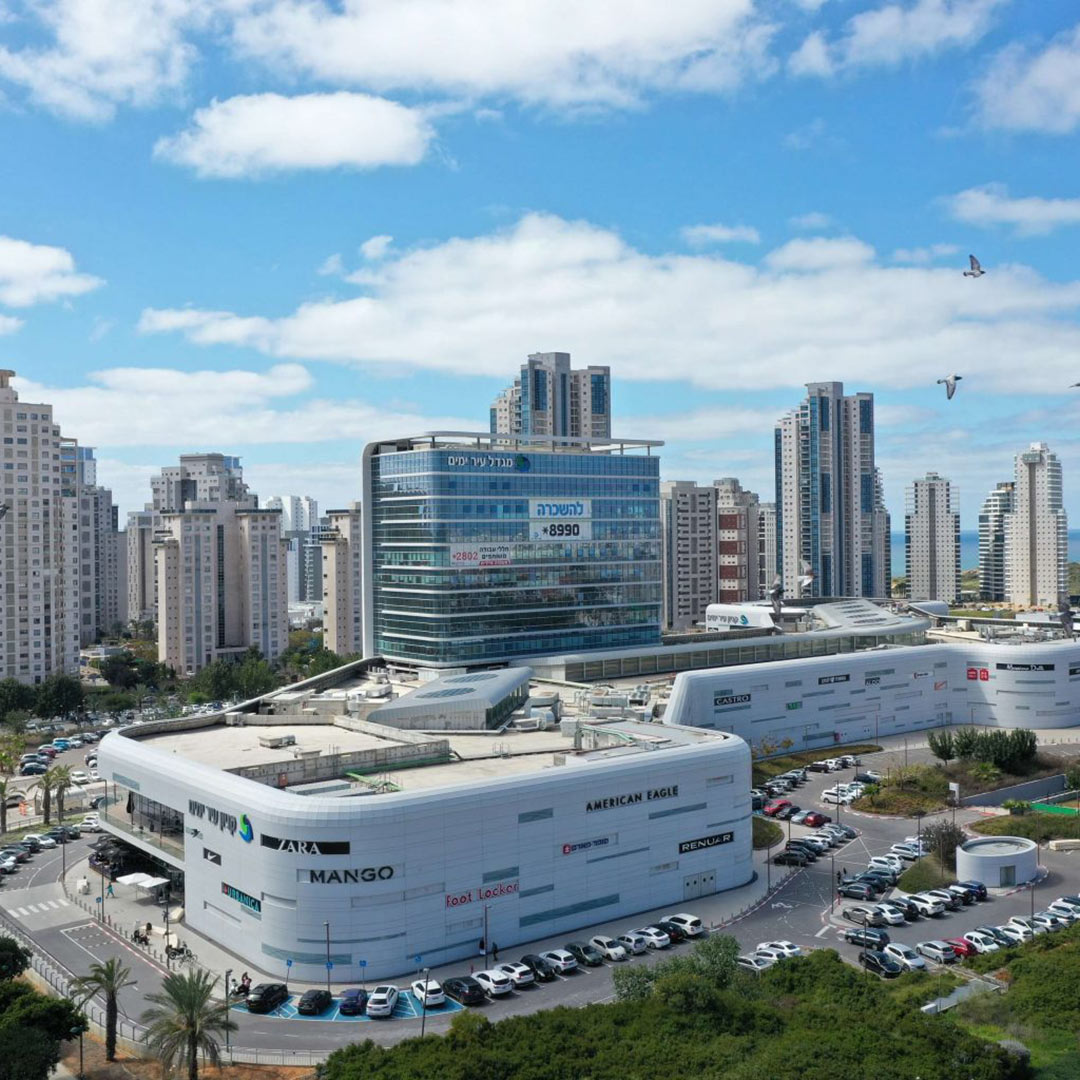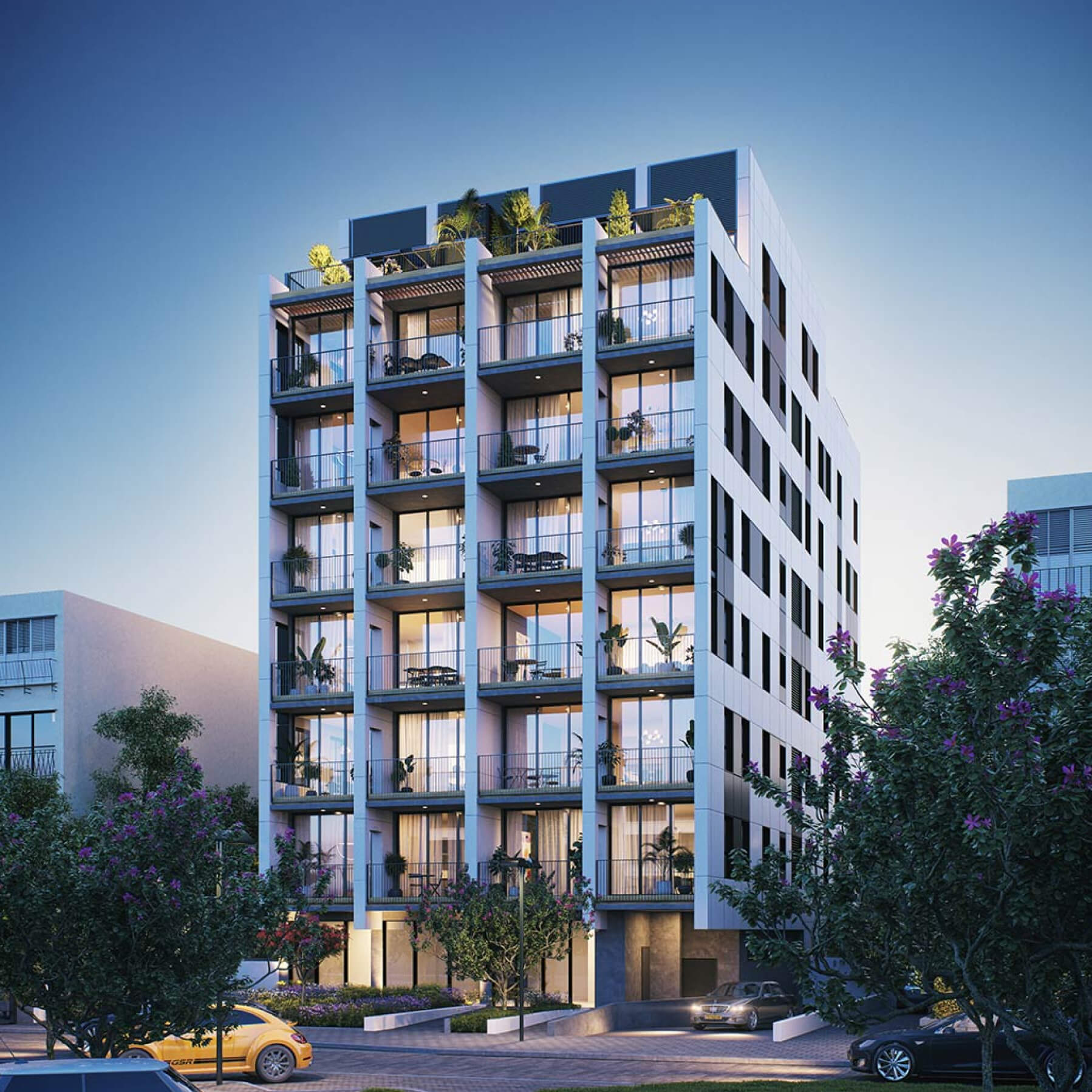
Ir Yamim Mall & Offices – Netanya
This project represents a significant expansion of the Ir Yamim Mall, featuring the doubling of its underground parking facilities and the construction of a 39,000 sqm office tower.
The scope of the project included:
- The addition of two new retail floors
- The creation of an extra parking level utilizing innovative steel-structure solutions within the existing parking facility
- The construction of the structural frame and the complete fit-out of public areas
- Striking façade finishes and comprehensive site development
This highly complex project was executed while ensuring the uninterrupted operation of the mall’s retail and parking areas, providing seamless continuity for both visitors and tenants.
Project Team:
- Developer: Shikun & Binui / Harel Group
- Architecture: Yasky Mor Sivan Architects
- Project Management & Supervision: Waxman Govrin Geva Ltd.
- Structural Engineering: S. Ben Avraham Engineers




