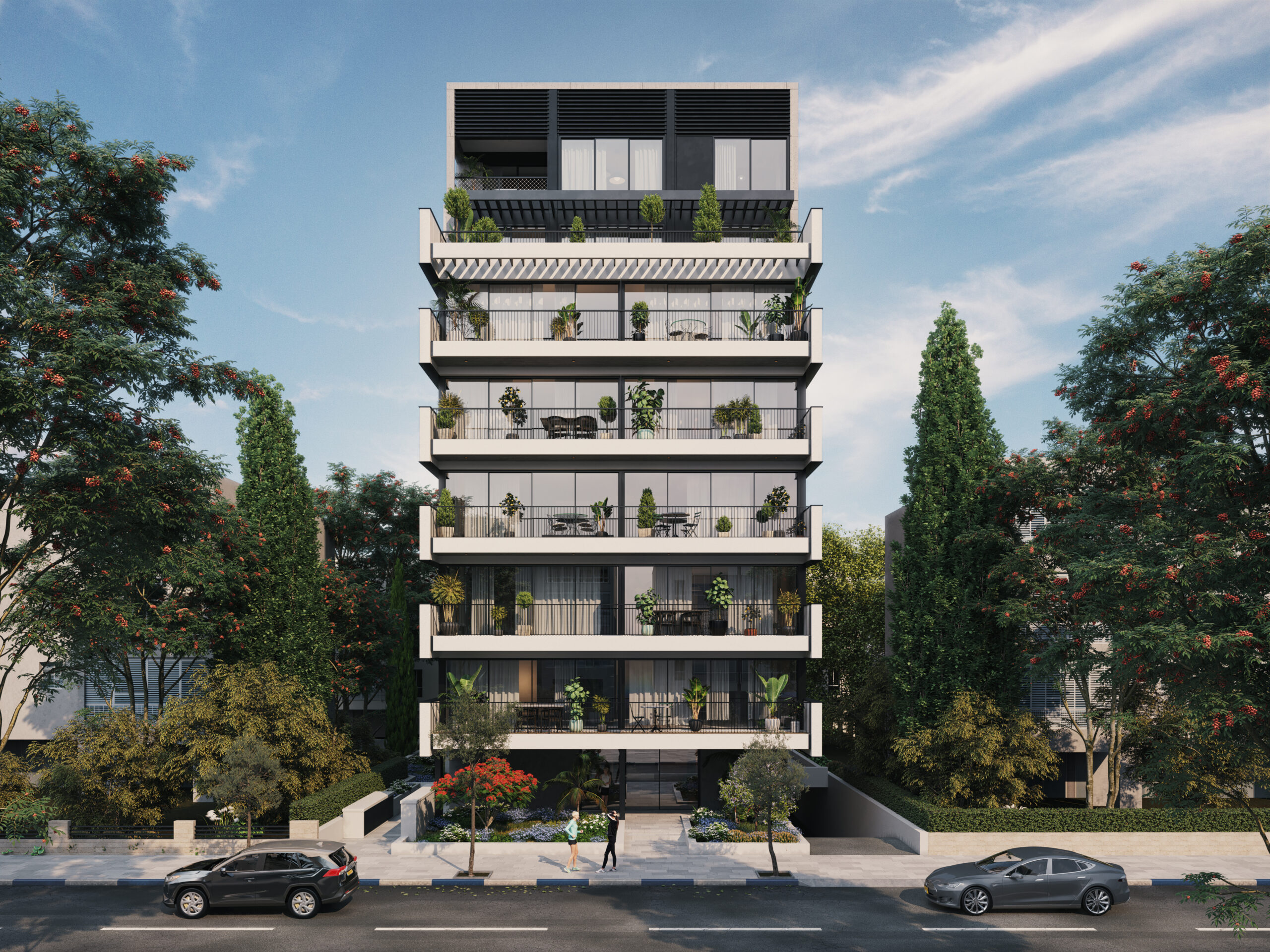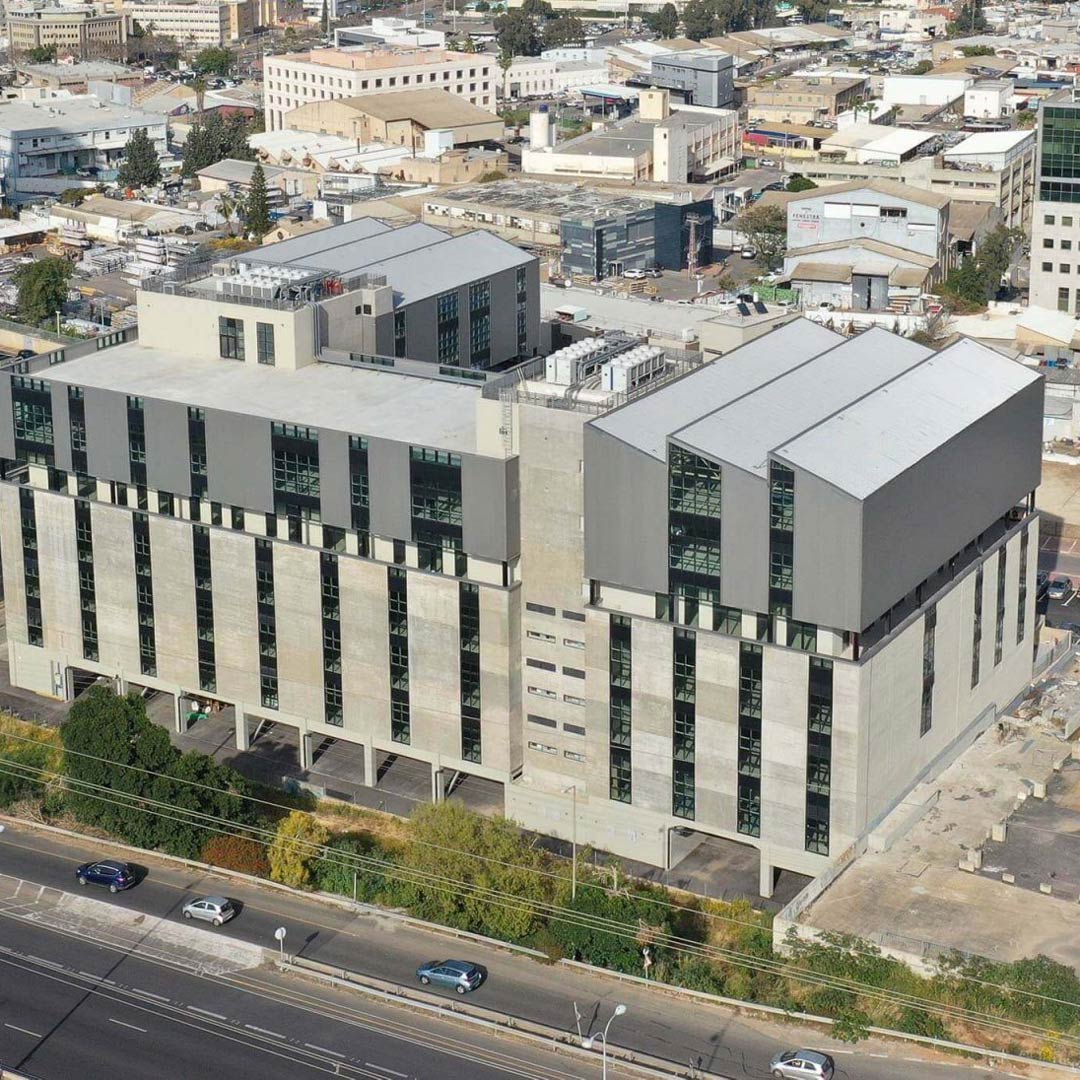On market

David Bloch St 34
A real urban experience
Tel Aviv
This ambitious redevelopment project is transforming a former abandoned industrial building into a state-of-the-art office and commercial complex, spanning an area of 13,000 square meters. The project includes the following scope of work:
- Structural demolition and reinforcement of the existing concrete framework
- Expansion by adding approximately 2.5 additional floors
- Installation of advanced electromechanical systems
- Elegant finishing for the façade
- Comprehensive landscaping and site development
Project Team:
- Developer & Project Management: AMPA Partnerships
- Architecture: MY Architects
- Structural Engineering: Rafi Anunu Structural Engineering
