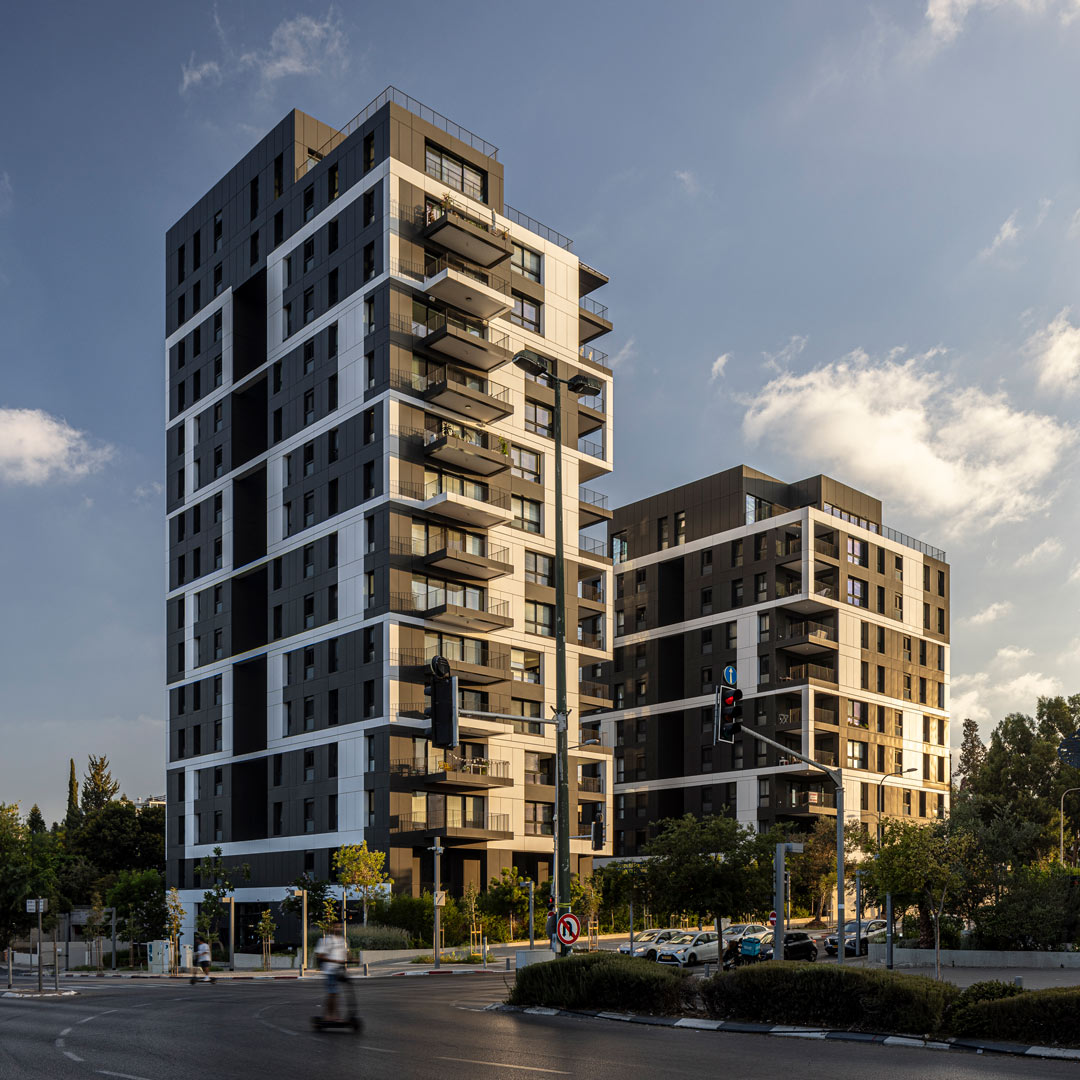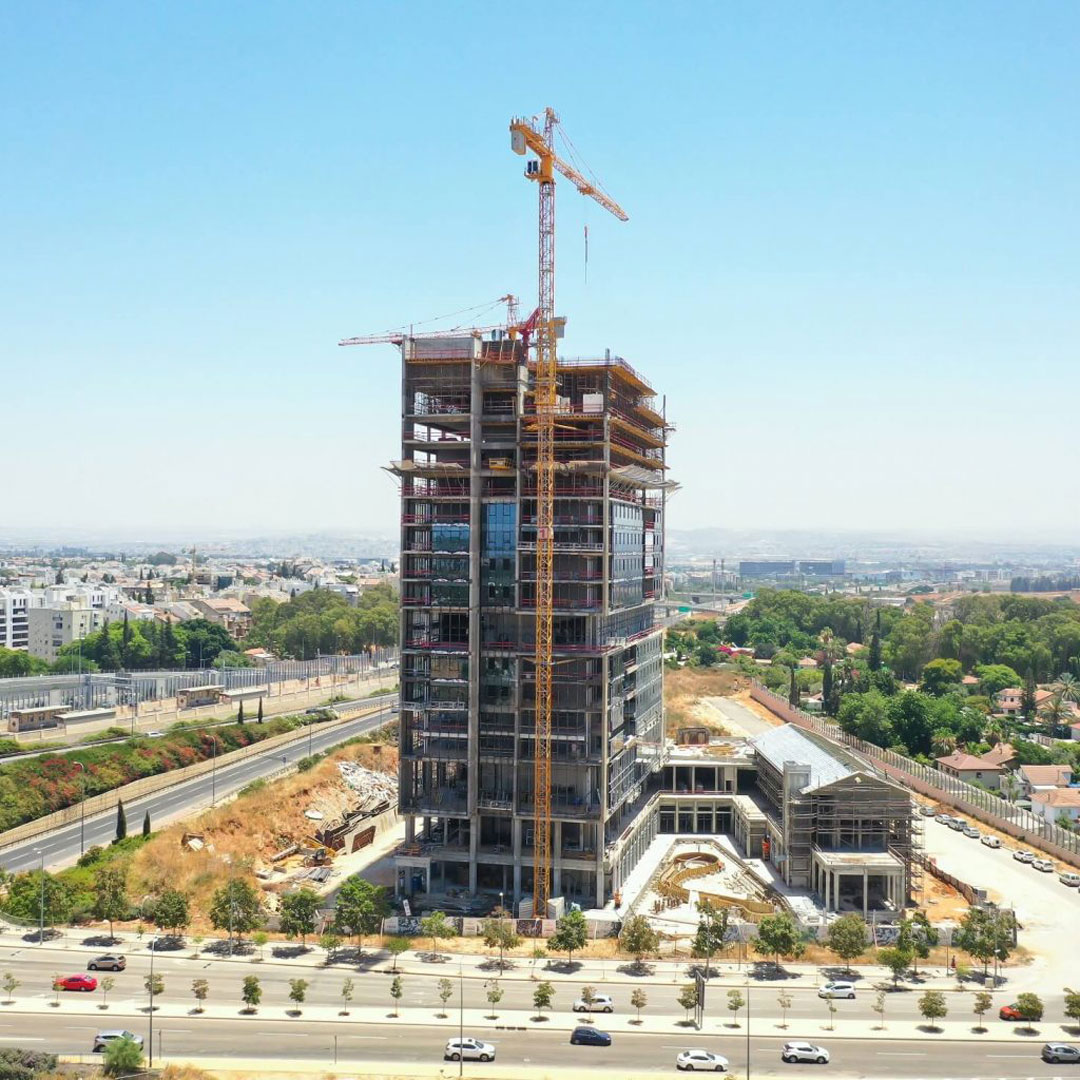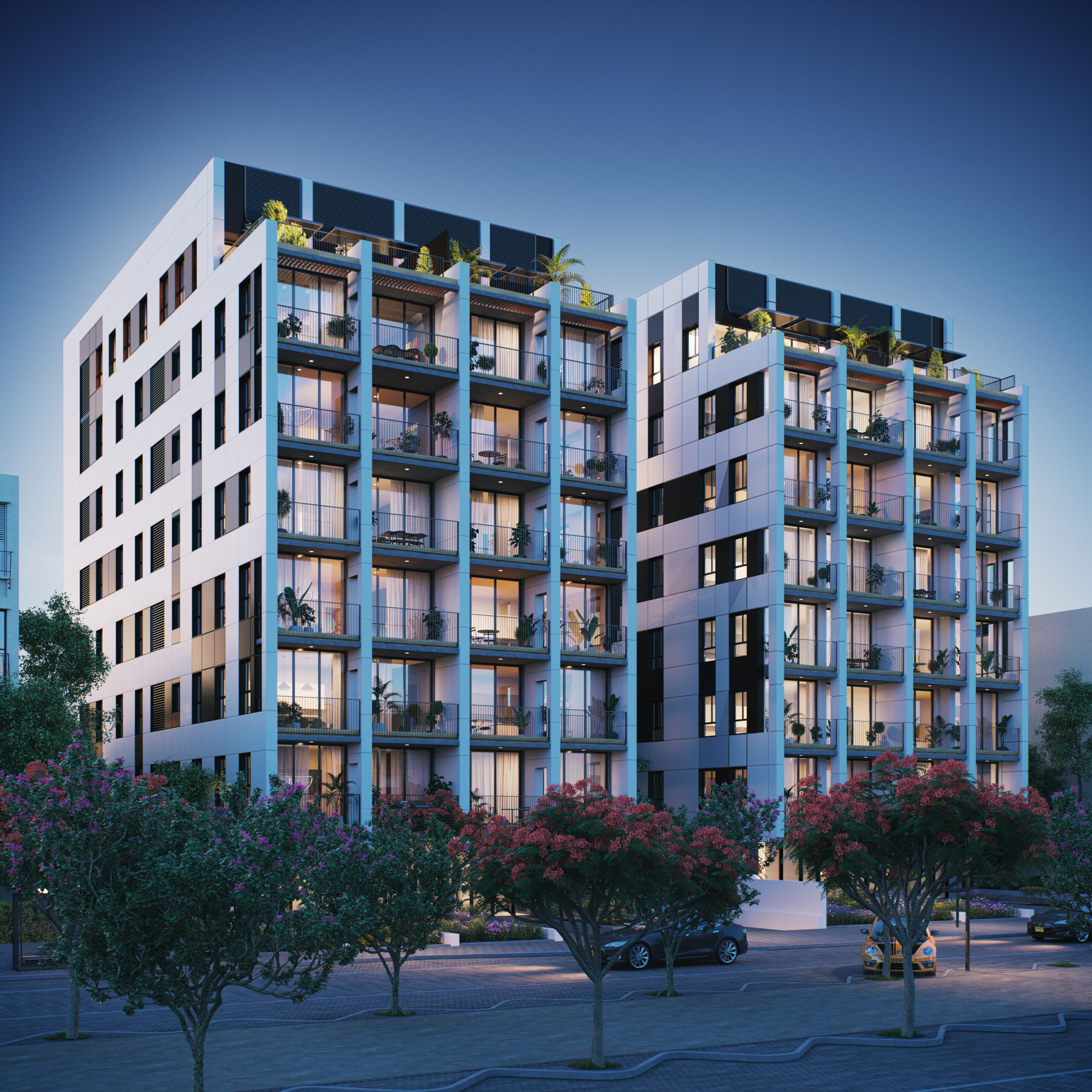
Kikar HaMoshava – Hod HaSharon
A flagship development featuring a modern office and commercial complex. The project features five underground levels dedicated to parking, retail, and service areas. Above ground, the building comprises a dynamic mix of retail spaces, office areas, medical clinics, and high-tech industries.
Project Scope Includes:
- Structural works, finishing, and striking façade design
- Advanced electromechanical systems
- Extensive landscaping and site development
Project Scale:
- Underground construction: 26,000 sqm
- Above-ground structure: 28,000 sqm
Project Team:
- Developers: Kikar HaMoshava – Hod HaSharon Railway Ltd., Kikar HaMoshava Ltd., Hod HaSharon Railway Business Center Ltd.
- Architecture: NAO Architects – Naomi Katan Shukron
- Project Management & Supervision: Waxman Govrin Geva Ltd.
- Structural Engineering: David Engineers



